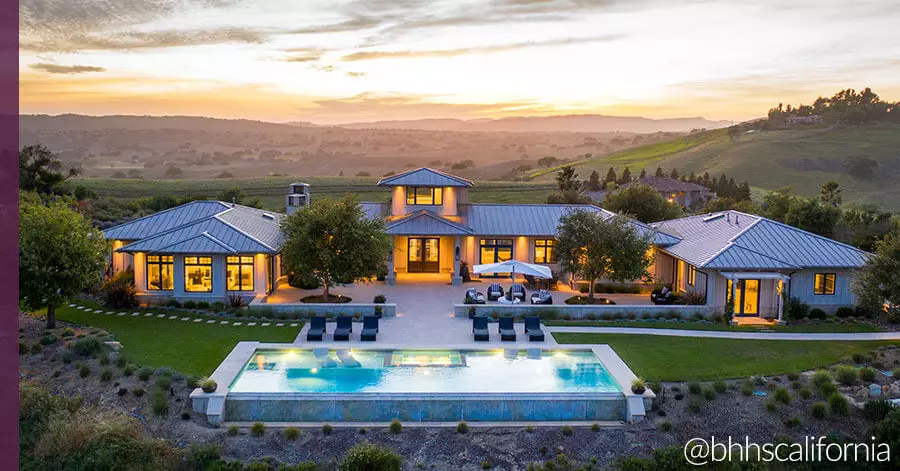
A 1,000-bottle wine cave, reminiscent of a kiva typically found in Native American villages, is literally the spiritual heart of this newly built “modern farmhouse”-style home offering unobstructed 360-degree views of the Santa Ynez Valley.
Laura Drammer in our Santa Ynez Valley office is listing agent for the exceptional listing at 2111 Random Oaks in Solvang. Shannon Scott Design of Santa Barbara curated every finish and detail throughout the magnificent hilltop residence, from window frames to patio pavers to custom-built cabinetry.
Sited at the end of a paved and gated private road, the equestrian-zoned property has ample space for a barn, stable, tennis court, or even a helipad. Offered at $9,500,000, the 4-bedroom, 3.5-bathroom house spreads over 4,666+/ square feet on a 12.5+ acre lot.
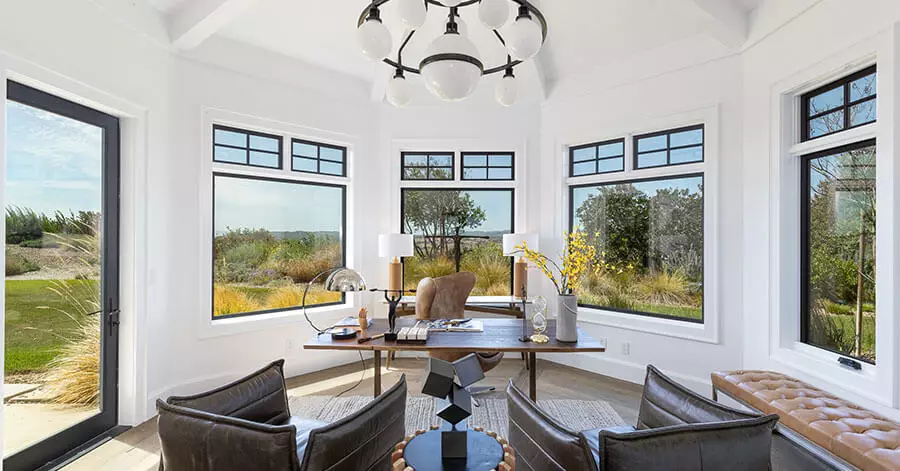
Large windows and glass doors flood virtually every room with the valley’s sublime, warm light. In the living room, walls of glass and French doors provide views to the east and west.
The second-story observatory could be transformed into a fabulous second office, yoga studio, or meditation room. Ideal for entertaining, the family room with wet bar has an under-counter Perlick double-tap-orator, custom-built cabinetry, and a marble-faced fireplace. An octagonal office offers dramatic views in a soothing ambiance plus exterior access.
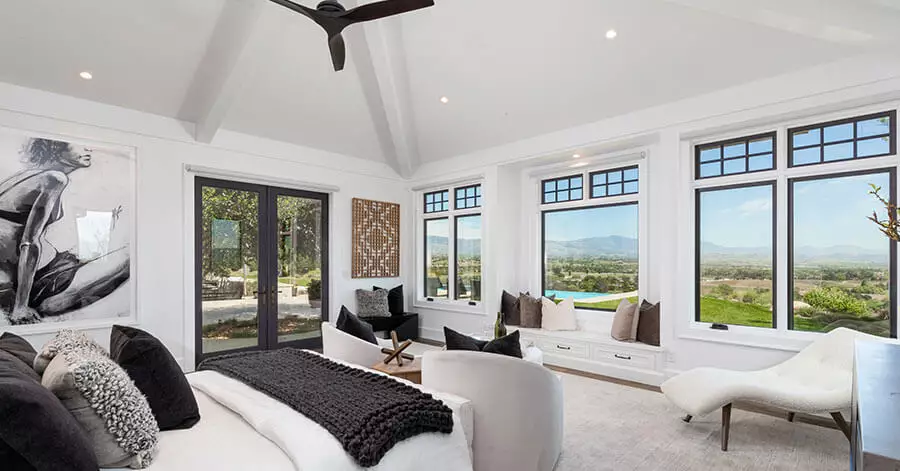
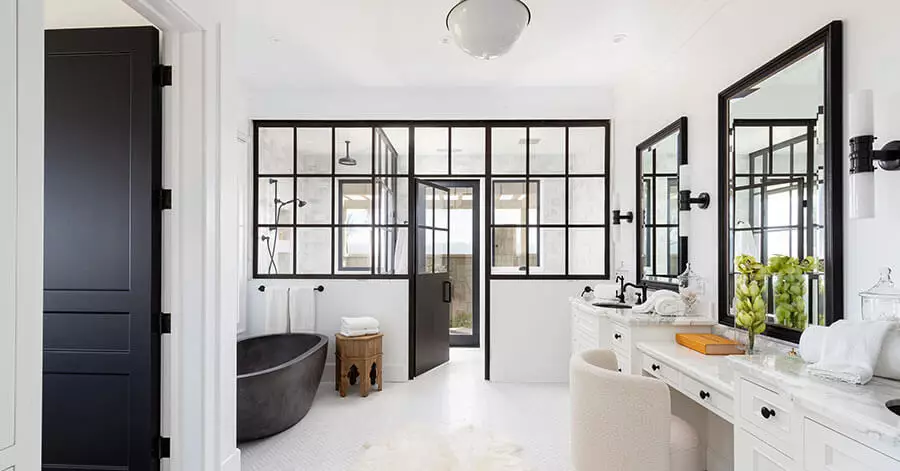
The primary bedroom is a serene sanctuary with glass doors and windows that take advantage of the panoramic valley views. The room also has a window seat, vaulted ceilings, and a spacious walk-in closet with custom cabinetry.
The light-filled primary bathroom offers a custom double vanity, oversized walk-in shower, slate soaking tub with a huge picture window, and steel-framed glass doors that open to the private patio and outdoor shower. Three additional spacious bedrooms each have an adjacent or en-suite bathroom with Tuscan white marble countertops, glass doors, and walk-in closets.
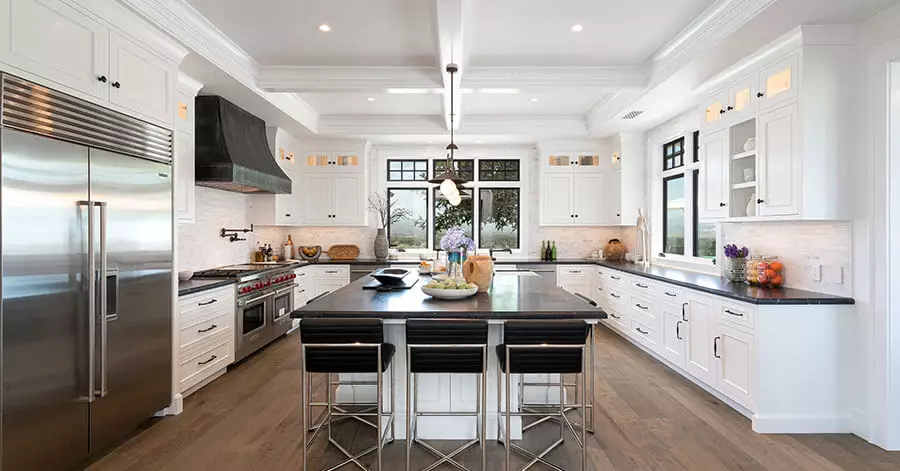
Home chefs will delight the kitchen’s 60-inch Wolf gas range With 6 burners, infrared charbroiler and griddle, Wolf warming drawer, 48-inch Sub-Zero refrigerator, 30-inch Sub-Zero wine refrigerator, and Asko dishwasher. The kitchen also provides plenty of room in the stunning custom cabinetry, while the workspace includes Via Lattea leathered quartzite countertops and island accented by a new Ravenna Del Greco Calcutta Radiance backsplash. The pantry is equipped with another 48-inch Sub-Zero refrigerator, along with custom cabinetry.
Home baristas will spend lots of time at the coffee bar with a 24-inch Meile plumbed whole-bean coffee system, 30-inch Meile warming drawer, and 24-inch Meile speed oven.
The laundry room makes wash days easy with a Maytag front-loading steam washing machine and gas dryer, plus Via Lattea leathered quartzite countertops and backsplash.
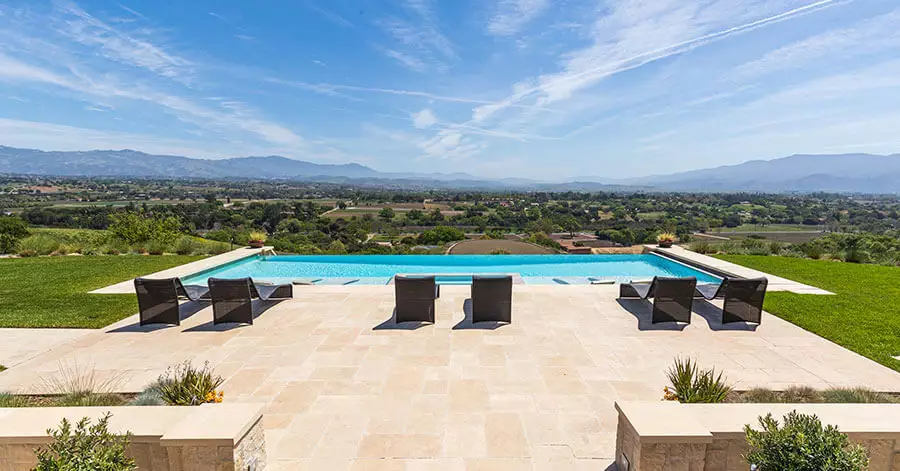
The gorgeous infinity-edge pool with Taj Mahal marble tile, 2 Baja shelves, and spa is controlled by a Jandy automated system. Overlooking the pool is an exterior wood-burning masonry fireplace with gas starter.
Drought-tolerant landscaping, with many native plants and trees, is by Sam Mathis, founder of the award-winning Earthform Design.
In addition to the front patio with a fireplace, the home has several other fabulous patios for entertaining, all with limestone pavers and walkways. The attached oversized 2-car garage features French doors and the option to expand as a living space. A separate detached garage accommodates 2 cars or could be outfitted as a home gym or media room.
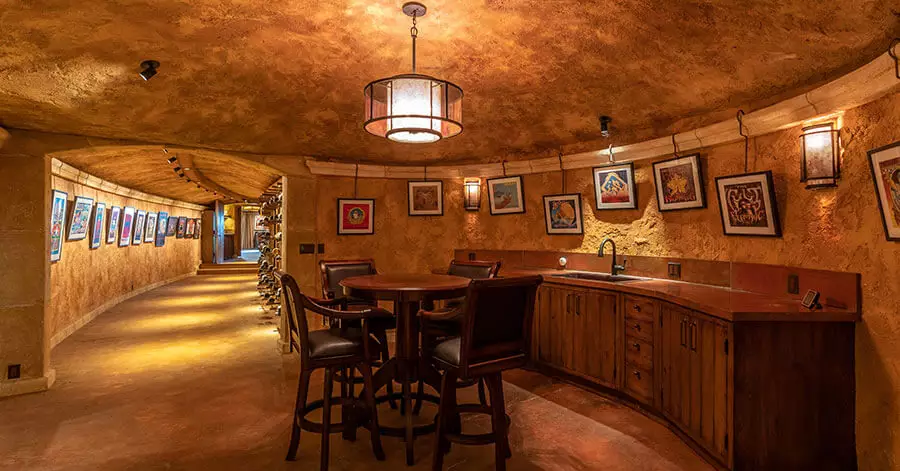
The subterranean kiva of over 2,124 square feet is patterned after a round gathering place traditionally used by Native Americans. The sumptuous, 1,000-bottle capacity wine cave provides a fantastic setting for tastings and dining, with its kitchen, under-counter Perlick double-tap keg-orator, fireplace, and French doors for indoor/outdoor entertaining. Wine racks include downward lights, illuminating rows of bottles. There’s also a powder room, custom light fixtures, security system, and Lutron lighting system.
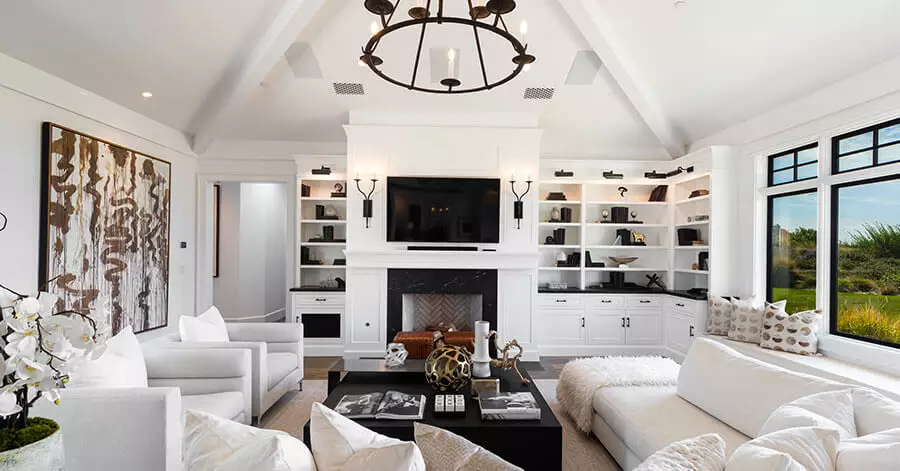
With its modern-farmhouse design, the home has wide-plank European oak flooring; Rohl faucets and accessories throughout; Lutron system to control lighting, music, and temperature; custom-designed barn doors, and custom-designed steel stairway railing, handcrafted by Mick Hanly.
Custom-designed steel/glass shower wall and doors are handcrafted by Santa Barbara Forge & Ironworks. The custom handcrafted lighting fixtures at exterior entry columns, interior sconces at entry, family room fireplace, and stairway are all by Mick Hanly. All baseboard, door casings, and crowns are custom-designed and milled to designer’s specifications. Staging is designed by Meridith Baer.
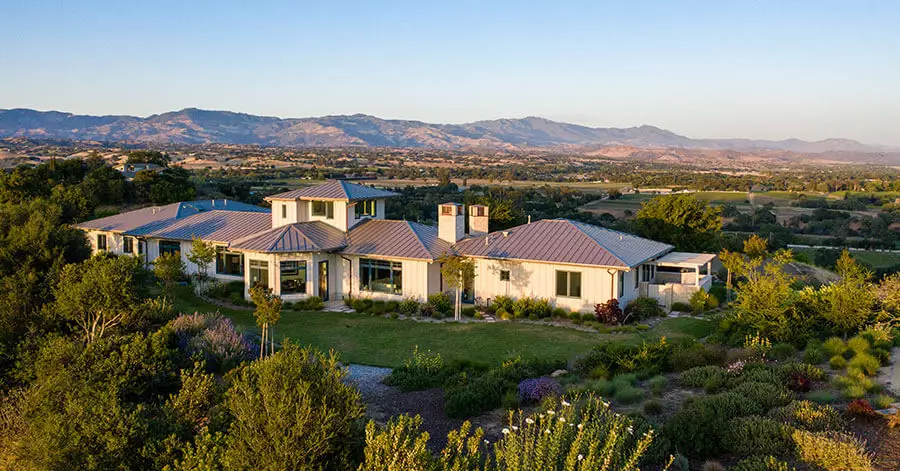
Laura consistently ranks as a top producer in the Santa Ynez Valley. She closed over $100 million in 2020 and has been blessed to represent buyers and sellers for over 27 years in the business she loves, from the beautiful rolling hills of the Santa Ynez Valley to the beach communities of Santa Barbara, Montecito, and Carpinteria.
With a strong dedication to exceptional client service, Laura’s success is achieved through excellent marketing outreach, daily networking, good old-fashioned hard work, and referrals from past clients and friends, who don’t hesitate to pass on her name as a trusted, honest, full-time professional. From single family homes to condos to ranches, vineyards, and equestrian estates, Laura offers clients years of experience, a dedication to superior customer service, and lasting relationships. She has created a “tried and true” group of related professionals to help make real estate transactions smooth and successful for all of her clients, buyers and sellers alike.
Ready to learn more about this exquisite home? Get in touch with Laura Drammer today.
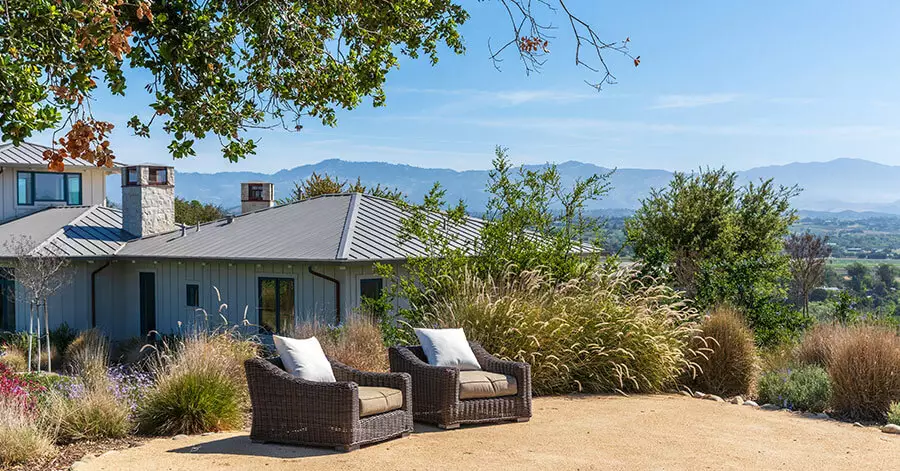
Established in 1999, Shannon Scott Design is a multidisciplinary design studio focused on intentional luxury design. With an eye toward high-impact interiors masterfully balanced with a light environmental footprint, our projects consistently showcase finely tailored spaces meticulously crafted for a sophisticated and thoughtful clientele.
A group of hardworking, nuts-and-bolts design professionals, the team is motivated and instilled with a sense of the sacred in design. The studio is located in beautiful Santa Barbara, where sky meets mountains, nature drives the experience of healthy living, and the stunning vistas promise adventure. The designers are informed by the Cherokee saying, “One cannot have a true sense of self without simultaneously having a true sense of place,” and believe that by honoring the land upon which the built environment is created, they can harmonize nature into designs that increase their clients’ well-being.
Photography: Atlas Imagery
Like what you see here? Sign up for more! Our free e-newsletter informs you of listings in your community, insider real estate tips, the latest in home trends, and more.
May 24th, 2021 at 11:00 am