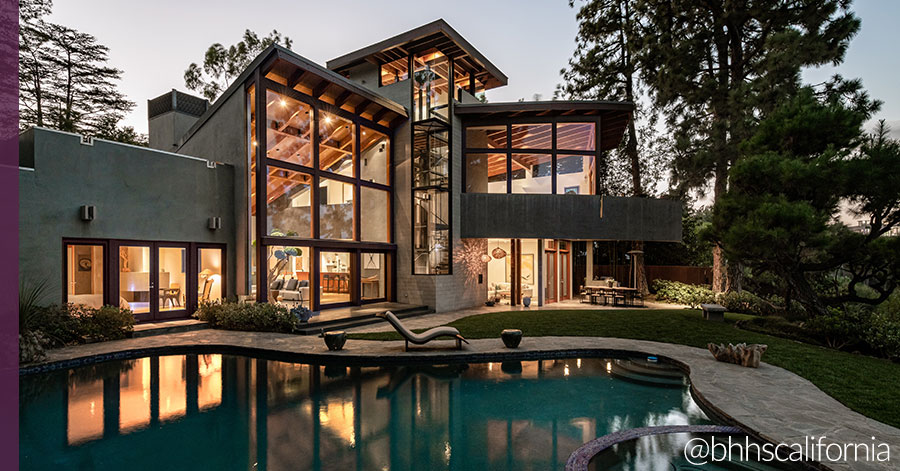
Set back impressively on Bel-Air’s picturesque Stradella Road, overlooking the Stone Canyon reservoirs and beyond to the city and across majestic canyon and mountain ranges, rests this spectacular, gated, architecturally important property designed by renowned Los Angeles-based architect David Hertz.
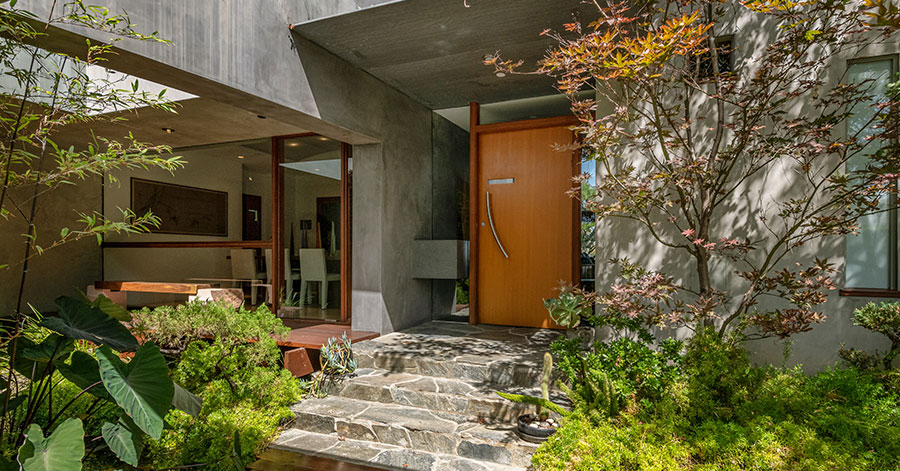
Hertz’s award-winning work has been widely publicized. He has been internationally recognized as one of the pioneers in sustainable architecture and an early innovator in the development of “environmentally-friendly” building materials. 2238 Stradella Road, one of his most notable architectural achievements, has been prominently featured on NBC Channel 4 in Los Angeles, as well as in many books and magazines.
Larry Young in our Beverly Hills office is listing agent for the five-bedroom, six-bathroom, 6,767-square-foot home on a 1/3-acre lot, priced at $8,495,000.
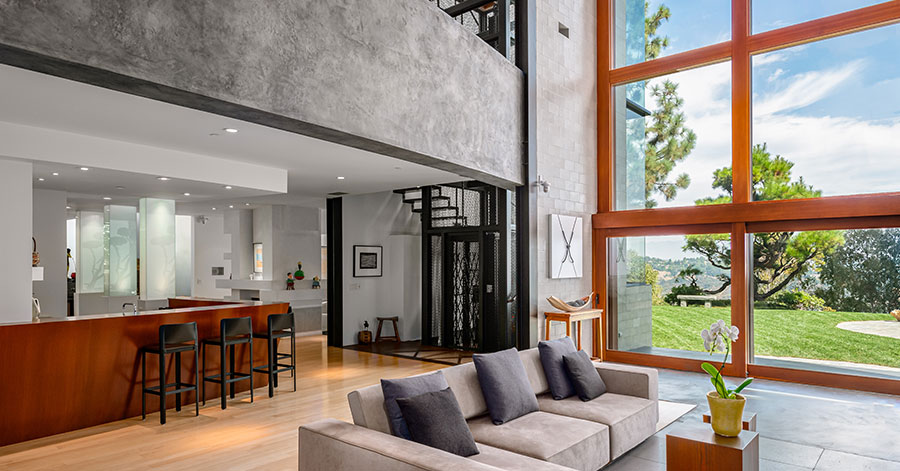
Designed and built to take advantage of its beautiful setting, the home’s unique layout emanates from a large, curved wall making a single arc from the front to the rear of the entire property. This richness in detail is beautifully realized throughout the entire floorplan, with features such as a linear skylight running the length of the house, gallery-like walls, lighted display insets, a glass-enclosed stairwell and an architecturally prominent elevator, to highlight just a few.
To complement these unique elements, the use of natural light and wood, beamed ceilings, built-in cabinetry, plus wood and stone flooring all harmonize with the timeless color palate incorporated throughout the open and airy design.
The interior spaces, specifically the voluminous living area and the exceptionally large primary bedroom suite, feature high roof planes that dramatically slope upward toward the backyard for stunning double-height views.
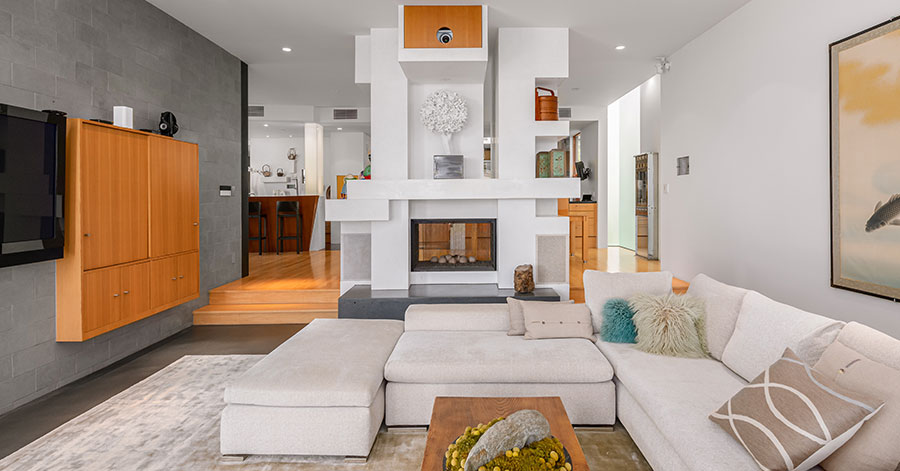
Four soaring sculptured fireplaces anchor the many living areas. For in-house entertaining, there’s a wet bar with a sculptured wood counter, and behind it, a temperature-controlled wine room.
The well-equipped gourmet cook’s kitchen is bathed in natural light and has a translucent, two-story light column that runs up through the primary bedroom living space to the rooftop.
The kitchen opens to a breakfast nook and then to the family/media room, with this wing warmed by a two-sided sculptural fireplace.
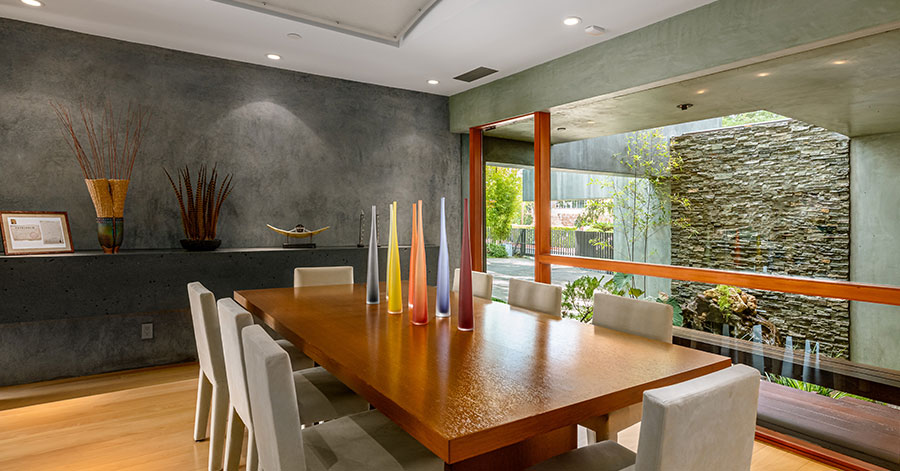
In the formal dining room, David Hertz designed the table in the form of a wood slab surrounded by yet another sculpted wall and ledge feature, as well as a glass wall and door that opens to an outside rock waterfall and koi pond. An open office/den/library, two en-suite bedrooms with cedar closets, two half-bathrooms, a housekeeper’s bedroom, and a laundry room complete the first level.
The open stairwell with an accompanying Bradbury Building-inspired elevator are fabricated from perforated steel, woven-wire fabric, and mesh to create an open shaft used as a solar chimney to exhaust and recover heat, as well as to create added picture-window moments. A serene third level meditation area with panoramic views caps the stairwell and uppermost part of the house.
Entering the second level of the house from either the elevator or metal staircase, a gallery-like landing offers a spectacular overview of the living room. Behind a massive, sliding wood-and-metal door is the capacious primary bedroom retreat, which cantilevers dramatically to maximize the views.
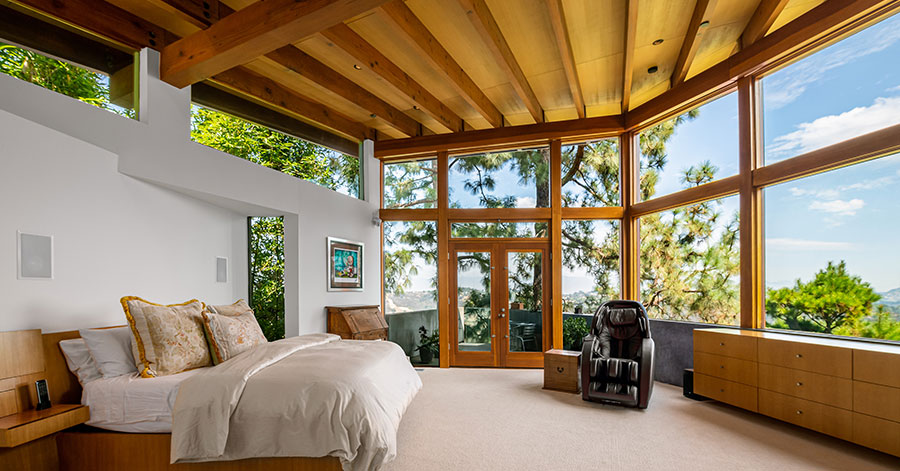
A curvilinear deck floats over the rear-yard setback and feels at one within a group of mature pine trees. A sculptural fireplace and sitting area with bar feature built-in cabinets, sink, refrigerator, desk, and even a dumbwaiter to the downstairs kitchen area; this divides the master suite and master bath from the bedroom, while a translucent light column separates the sitting area and the stunning primary bathroom. There are dual vanity areas and walk-in cedar closets replete with custom cabinetry and specialty storage areas. The large, Zen-like bath, shower, and steamroom features are nothing short of spectacular.
The oversized fourth en-suite bedroom (currently used as a den/office) has its own terrace overlooking the tree-lined front yard, a full bathroom, as well as a separate security-alarmed entrance from the street, making it the perfect work-at-home setting. If another bedroom is needed, it has been designed to create two lovely bedrooms out of this unusually large space.
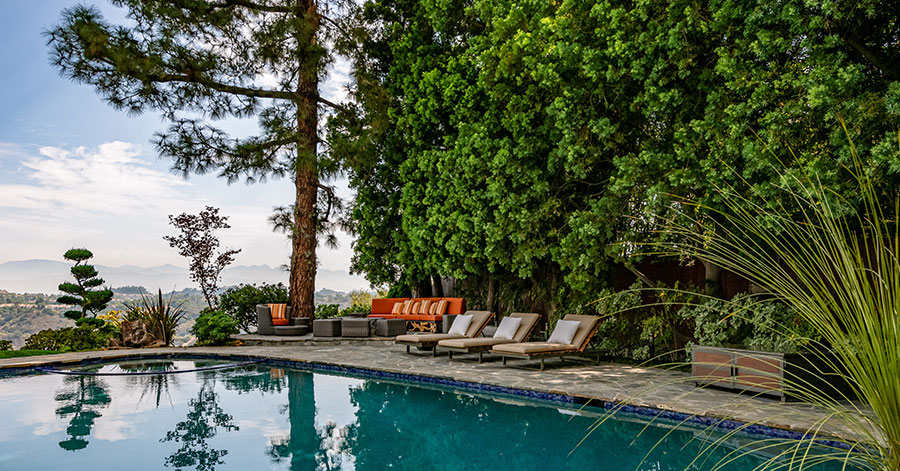
The Zen-like pool and spa are framed in natural stone, grass, and mature landscape including a specimen “bonsai tree.” Overlooking the panoramic vista is a sitting area with fire bowl.
Also outdoors are an alfresco covered dining area with built-in bar and heat lamp, a barbecue area, and a custom vintage-beam wooden dining table from DAO, Beverly Hills. An outside area for growing your own garden is situated adjacent to the meditation area.
The indoor-outdoor flow is seamless via big sliding-glass panels to a private, expansive backyard with stunning views of the Stone Canyon reservoirs, and the surrounding hills and canyons with the city lights of Los Angeles as its backdrop. A three-car garage boasts unique architectural doors featuring non-rail interiors.
Located 2.5 miles between scenic Mulholland Drive and UCLA’s Sunset Boulevard, and in close proximity to the Beverly Glen Centre, the home is within the coveted Roscomare Road Elementary School District.
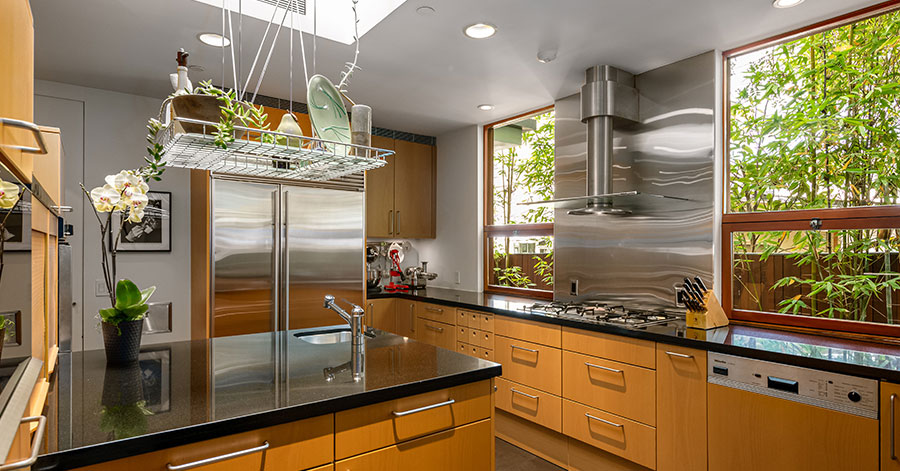
Los Angeles-based David has been working at the edge of sustainability and the forefront of regenerative architecture for over 35 years. As a systems thinker, he engages a variety of fields through design and believes in expanding the conceptual limits of architecture.
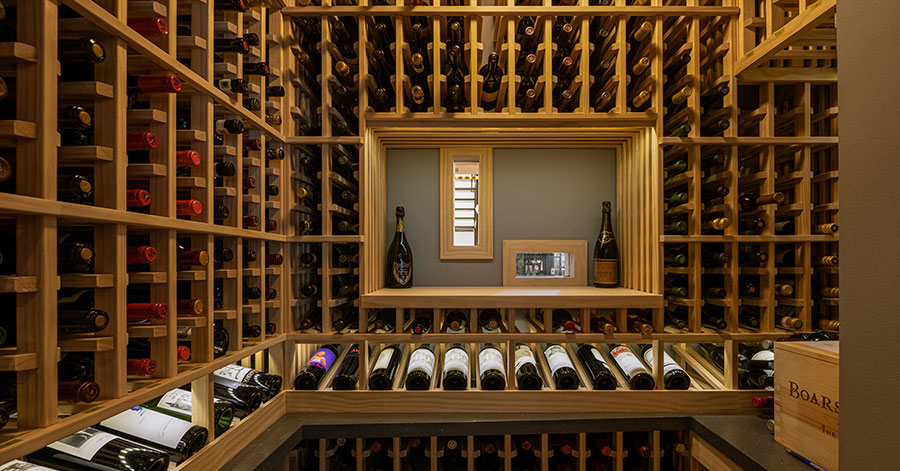
With 32 years of local experience as a full-time real estate professional, Larry has the confidence and communication skills to handle the most sensitive real estate matters. Highly energetic and enthusiastic, Larry is an expert in residential marketing and promotion. He is committed to complete satisfaction, so his clients receive the highest level of service the industry has to offer. For the past 11 years, Larry has instructed hundreds of new as well as seasoned agents on ethics and communication.
Ready to learn more about 2238 Stradella Road? Get in touch with Larry Young to schedule a private showing.
Like what you see here? Sign up for more! Our free e-newsletter informs you of listings in your community, insider real estate tips, the latest in home trends, and more.
July 21st, 2021 at 11:00 am