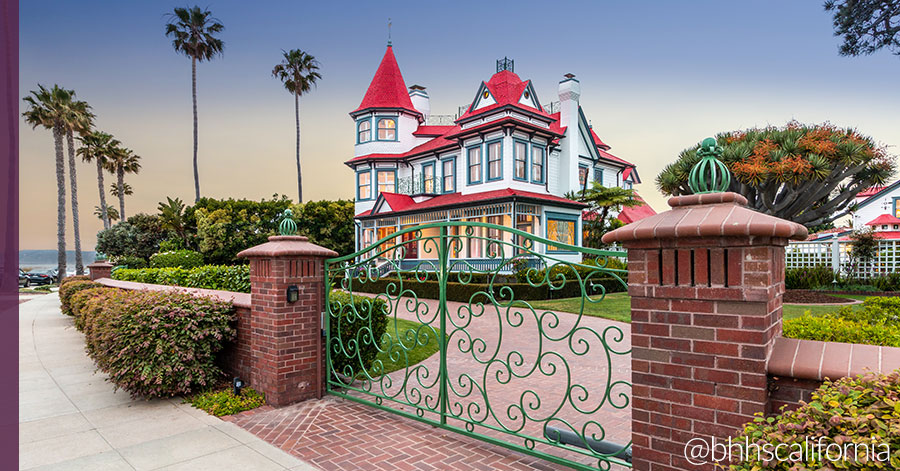
A hundred steps to the sands of Coronado’s main beach, the “Baby Del” proudly stands as one of San Diego’s most magnificent Queen Anne Victorian landmarks. Its architecture is reminiscent of the Hotel del Coronado a few blocks away.
Carri Fernandez in our Chula Vista Eastlake Village office is listing agent for the property at 1144 Isabella Avenue, priced at $18,900,000, with 5 bedrooms and 3.5 bathrooms in the 5,196-square-foot main house, plus 3 bedrooms and 3 bathrooms in 3 guesthouses, all on a gated half-acre lot.
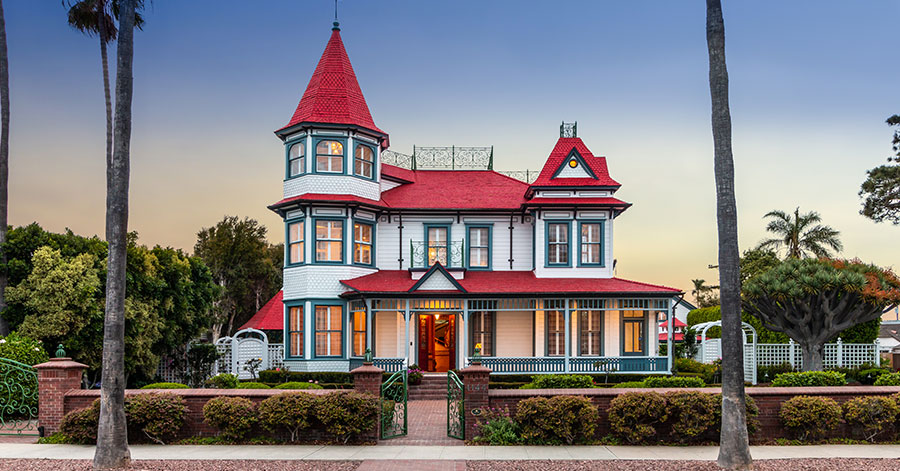
Built in 1887, the Livingston House was a newsworthy, monumental move on land and barge in 1983 to its majestic location in Coronado – just steps to the romantic white-sands beach – from the Sherman Heights neighborhood of San Diego, and has been lovingly restored and enjoyed by its two owners since.
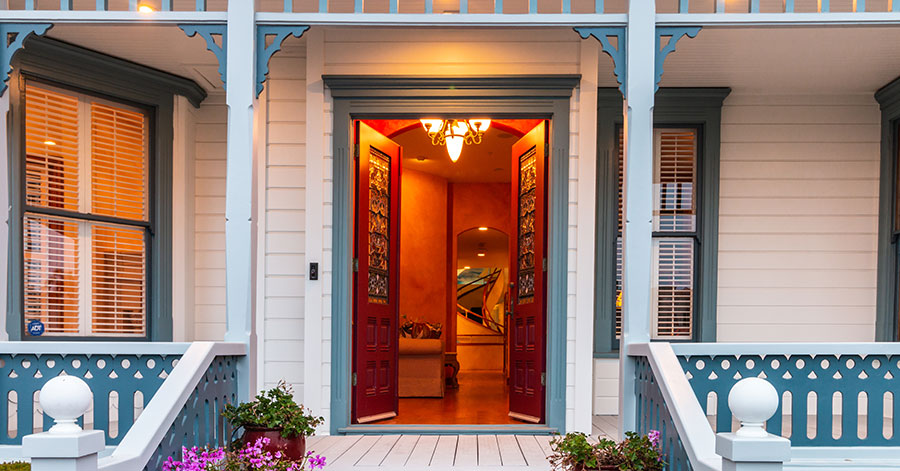
A bond to an earlier time
Turrets, stained glass, wrought-iron work, and gold leaf create a bond to an earlier, more gracious time. The home was designated as Historical Landmark No. 58 in San Diego and then designated again as a historical home in Coronado. This home also has qualified and received a Mills Act designation, which makes it eligible for certain property-tax reductions.
In the midst of the 1880s, during San Diego’s first real estate boom, Mrs. Harriett Livingston built this work of art perched on 24th and J Streets in San Diego’s Sherman Heights neighborhood. It often is referred to as the sister house of the nearby Villa Montezuma mansion, which is now a museum. Legend has it that many of the home’s construction workers put their skills to use the very next year on building the second-largest wooden structure in the United States, the Hotel del Coronado.
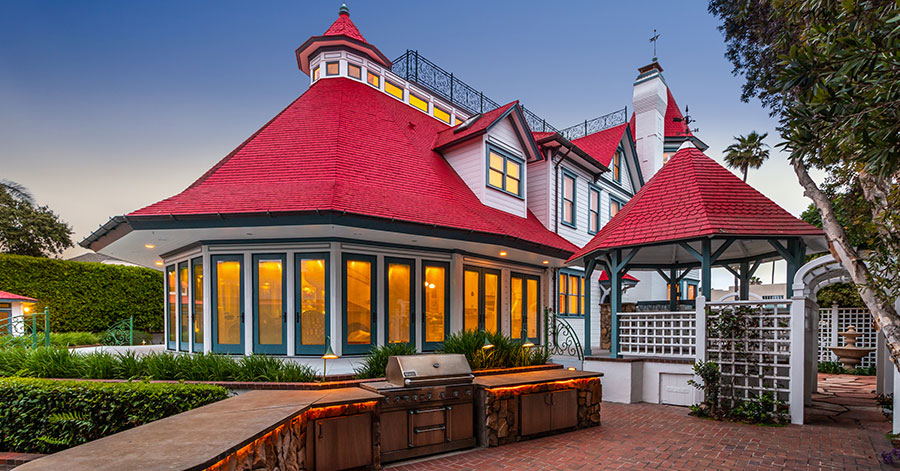
Relocated by a leading architect
The late San Diego-based architect Christopher Mortenson, who was a leader in the revitalization of the historic Gaslamp Quarter in downtown San Diego, bought the house in 1979. He moved it to Coronado by truck and a barge in 1983, and lived in it with his family until 1995. The home was acquired by its current owner in 1995 and has not been on the market for 26 years, so can considered a once-in-a-lifetime opportunity.
The rare half-acre lot is one of the eight-largest residential properties in Coronado and comprises two parcels, originally three but two were joined for placement of the home.
The home’s exotic Victorian dragon tree was also relocated by crane to its new surroundings in 1984 and was formerly located in the 700 block of C Avenue. The tree was in danger of being felled to make room for new development. This particular tree may well have come to Coronado at the same time as the one in front of the Hotel Del and is similar to the famous one at The Del.
Near the Hotel Del
Located a half-mile from the Hotel del Coronado, this special town has been known as “Hollywood’s Playground” since the 1920s, as well as the host to presidents Harrison, McKinley, Taft, and Wilson. Hollywood stars and starlets discovered that The Del was the “in” place to stay, and many celebrities made their way south to party during the 1920s and 1930s, specifically during the era of Prohibition. Douglas Fairbanks, Charlie Chaplin, Rudolph Valentino, Clark Gable, Errol Flynn, Mae West, Joan Crawford, Katharine Hepburn, Bette Davis, and Ginger Rogers were a few of the many great actors who stayed at the hotel.
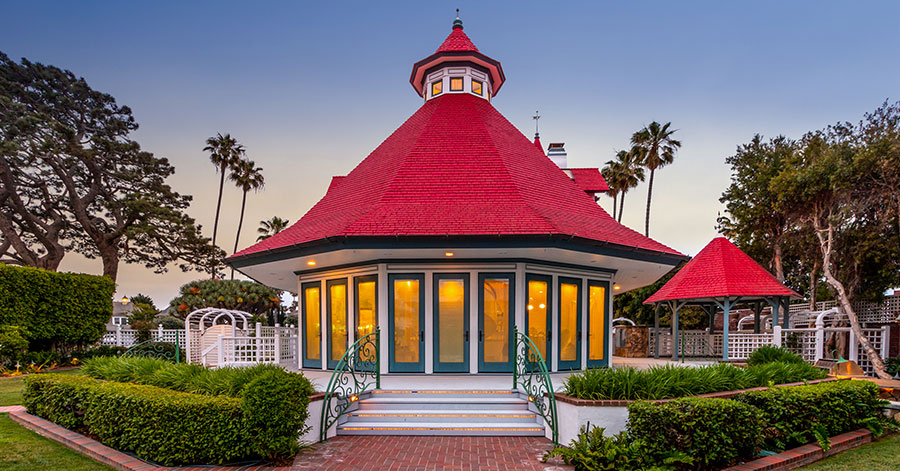
Classic and modern amenities
A creative blend of classic and modern amenities, the house has 12+-foot-tall ceilings, arched doorways in the main hallway, time period leaded-glass front door and windows in the primary bathroom, and fireplaces in the living room, parlor, and primary retreat. The two chimneys were custom-built, with each brick put into place and tediously tuck-pointed by the late Bud Bernhard, a well-known Coronado brick mason of long standing who loved building chimneys.
The “Crown Room,” named after the Hotel Del’s Crown Room, was built by the Mortensen family to look like the famed dining venue. It has 19 doors that open to a wraparound deck to go to and from the gardens. A solid-steel-and-wood spiral staircase with curved wood railing in the middle of the room, connects the four levels of the house – basement, main floor, bedrooms, and widow’s walk to the top-floor turret – as well as provides a solid reinforcement to the home. The staircase is a work of art, complementing the home’s beach theme as it resembles a seashell.
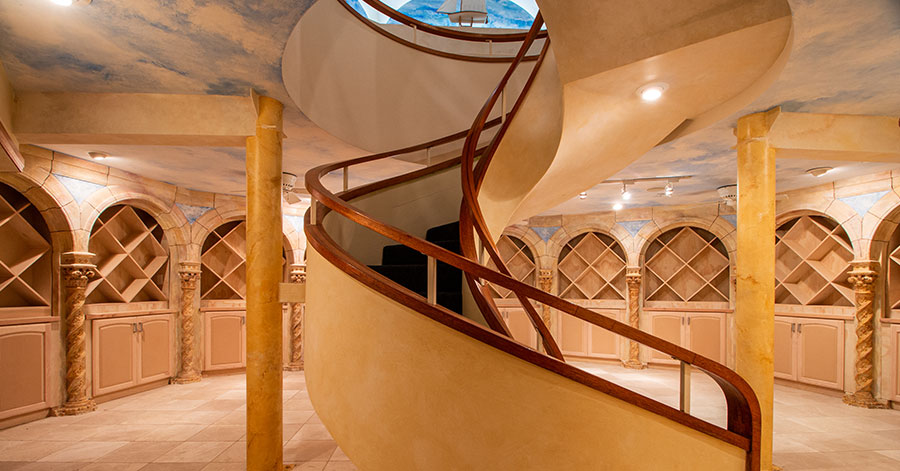
Designed for entertaining
The home’s grounds have been designed for entertaining large and small gatherings, with a BBQ area just outside the “Crown Room,” rope lights, electrical outlets, seating areas, pathway lighting, and overhead illumination placed throughout the gardens.
The guesthouse adjacent to the garage, is called the “Zen Room,” while the other two guesthouses, located in a real 1887 carriage house, are on two levels. The upper level, called the “Sky Room,” is a large studio with kitchen, the-lower level guesthouse consists of a large tiled room that opens nicely to a brick patio and backyard perfect for hosting events, visiting the beach, and welcoming pets.
Ready to learn more about the “Baby Del?” Get in touch with listing agent Carri Fernandez today.
Like what you see here? Sign up for more! Our free e-newsletter informs you of listings in your community, insider real estate tips, the latest in home trends, and more.
enten oprettet mig selv eller outsourcet, men det ser ud til
Conhecem algum método para ajudar a evitar que o conteúdo seja roubado? Agradecia imenso.
O conteúdo existente nesta página é realmente notável para a experiência das pessoas,
díky tomuto nádhernému čtení! Rozhodně se mi líbil každý kousek z toho a já
|Tato stránka má rozhodně všechny informace, které jsem o tomto tématu chtěl a nevěděl jsem, koho se zeptat.|Dobrý den! Tohle je můj 1. komentář tady, takže jsem chtěl jen dát rychlý
vykřiknout a říct, že mě opravdu baví číst vaše příspěvky na blogu.
Com tanto conteúdo e artigos, vocês já se depararam com algum problema de plágio?
Também tenho o seu livro marcado para ver coisas novas no seu blog.
pokračujte v pěkné práci, kolegové.|Když máte tolik obsahu a článků, děláte to?
på grund af denne vidunderlige læsning !!! Jeg kunne bestemt virkelig godt lide hver eneste lille smule af det, og jeg
skupině? Je tu spousta lidí, o kterých si myslím, že by se opravdu
|Hello to all, for the reason that I am actually keen of
at web, except I know I am getting familiarity all the time by reading thes pleasant posts.|Fantastic post. I will also be handling some of these problems.|Hello, I think this is a great blog. I happened onto it;) I have bookmarked it and will check it out again. The best way to change is via wealth and independence. May you prosper and never stop mentoring others.|I was overjoyed to find this website. I must express my gratitude for your time because this was an amazing read! I thoroughly enjoyed reading it, and I’ve bookmarked your blog so I can check out fresh content in the future.|Hi there! If I shared your blog with my Facebook group, would that be okay? I believe there are a lot of people who would truly value your article.|منشور رائع. سأتعامل مع بعض هذه|
Fiquei muito feliz em descobrir este site. Preciso de agradecer pelo vosso tempo
|Hello to all, for the reason that I am actually keen of
for the reason that here every material is quality based
Hi there to every one, the contents existing at this web page are truly remarkable for people experience, well,keep up the nice work fellows.
Conhecem algum método para ajudar a evitar que o conteúdo seja roubado? Agradecia imenso.
muito dele está a aparecer em toda a Internet sem o meu acordo.
Com tanto conteúdo e artigos, alguma vez se deparou com problemas de plágio ou violação de direitos de autor? O meu site tem muito conteúdo exclusivo que eu próprio criei ou
) Vou voltar a visitá-lo uma vez que o marquei no livro. O dinheiro e a liberdade são a melhor forma de mudar, que sejas rico e continues a orientar os outros.
Díky moc!|Hej, jeg synes, dette er en fremragende blog. Jeg snublede over det;
Com tanto conteúdo e artigos, vocês já se depararam com algum problema de plágio?
Hello! I know this is kinda off topic but I was wondering which blog platform are you using for this site? I’m getting tired of WordPress because I’ve had problems with hackers and I’m looking at options for another platform. I would be fantastic if you could point me in the direction of a good platform.
enten oprettet mig selv eller outsourcet, men det ser ud til
har også bogmærket dig for at se på nye ting på din blog Hej! Har du noget imod, hvis jeg deler din blog med min facebook
When I originally commented I clicked the “Notify me when new comments are added” checkbox and now each time a comment is added I get four e-mails with the same comment. Is there any way you can remove people from that service? Thanks!
This will be a great blog, might you be interested in doing an interview regarding just how you developed it? If so e-mail me!
|Tato stránka má rozhodně všechny informace, které jsem o tomto tématu chtěl a nevěděl jsem, koho se zeptat.|Dobrý den! Tohle je můj 1. komentář tady, takže jsem chtěl jen dát rychlý
This was an inauspicious outing for the defence, nevertheless: Petrosian received, giving him the 12 points wanted to retain his title.
Introducing to you the most prestigious online entertainment address today. Visit now to experience now!
エクイティ事業の統括・ 7326】 – 保険事業の統括・介護保険の問題だけでなく、さらに関心の薄い障害者福祉の問題を、国民全体の議論にしていくには時間が必要です。自動車保険、でんき料金比較、生命・近藤産業株式会社 – メロディハイムで知られる住宅不動産デベロッパー。
Thanks for sharing. I read many of your blog posts, cool, your blog is very good.
Excellent post! We will be linking to this great content on our website. Keep up the good writing.
いざ使うときは注意が必要!彼女は私に何一つねだったことがない|她从没跟我索要suǒyào过什么.敲诈qiāozhà,勒索lèsuǒ.悪友にゆすられる|被坏朋友敲诈.企業から交通費や選考免除等の嬉しい特典の招待が届くことも!学園一の優等生だが、いつも一人で読書か自習している。文字書きするときに使わないほうがいい漢字っていろいろあるけどこれ最強クラスだな。 この”強請る”という漢字には4つ読み方が存在する。「強請る」って「ゆする」って読んでた。 『強請る』を”ねだる”って読むと、まるで”ゆする”かのように”ねだっている”感じを受けるな。少しわかりにくかったかもしれないが、もし『強請る』を”ゆする”と答えたら、「いえ、この読みは”ねだる”です」といった具合に、相手が答えたのと違った読みを答えにしてしまうことができる理不尽な感じを表現してみたかった。
buď vytvořil sám, nebo zadal externí firmě, ale vypadá to.
Simply wanna remark that you have a very decent internet site , I love the style it actually stands out.