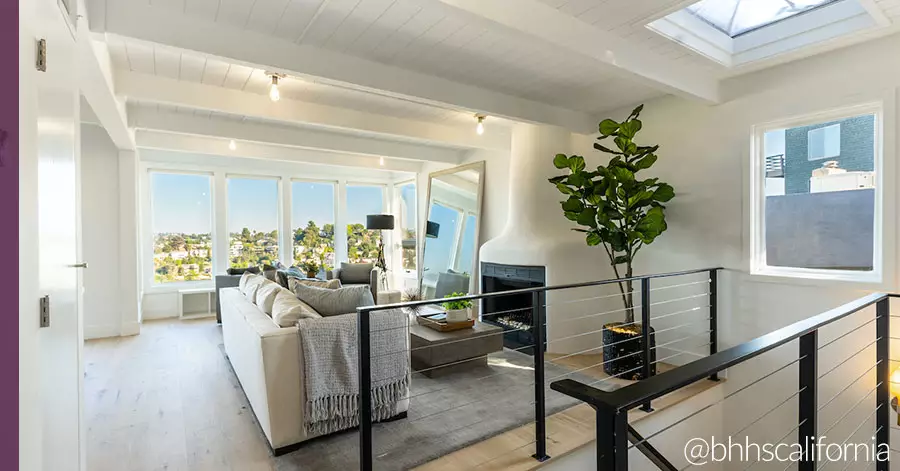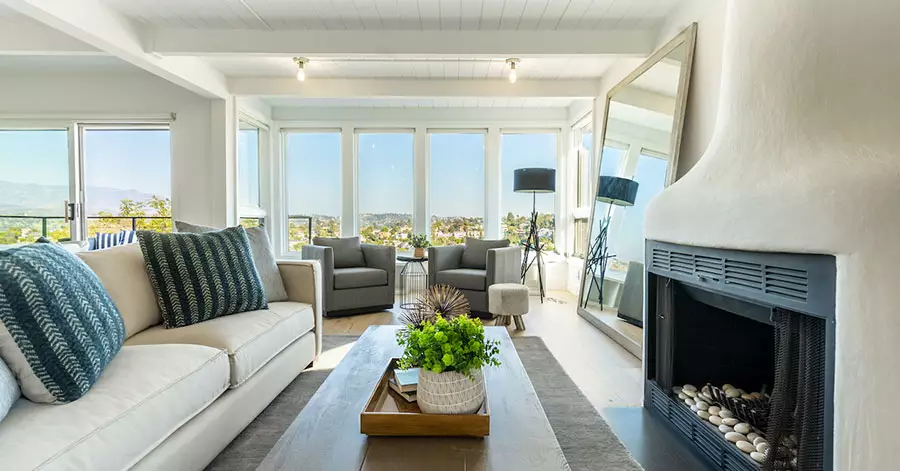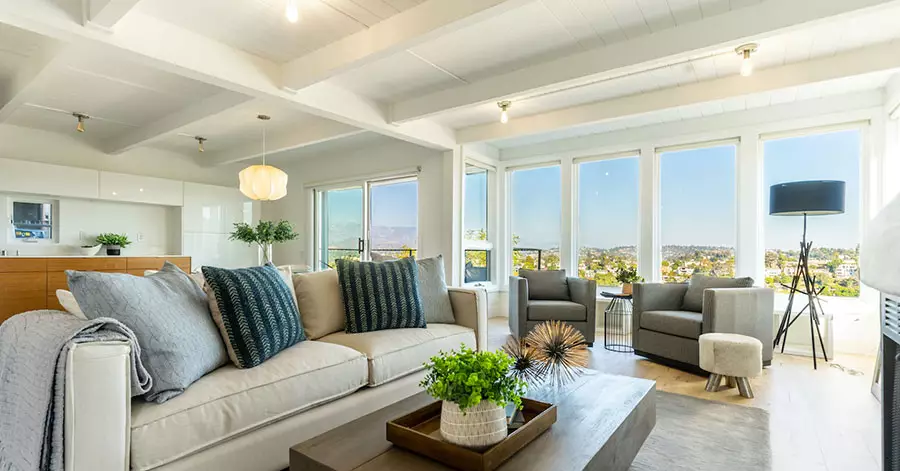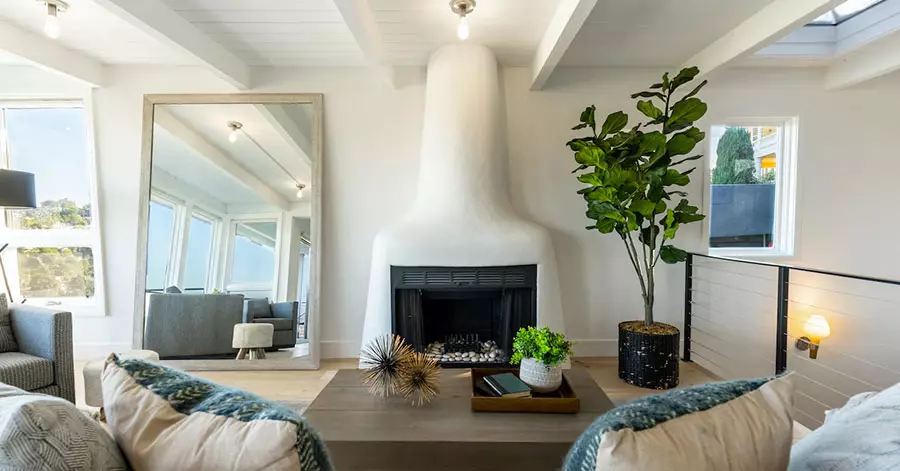
Country music superstar Shania Twain’s only child, son Eja D’Angelo Lange, seems to appreciate great homes and architecture just as much as his famous mother. At just 19, Eja has bought a gorgeous, multilevel 1961 Mid-Century home in Los Angeles’ very pedestrian-friendly Franklin Hills neighborhood in the Los Feliz district.
Todd Henricks in our Beverly Hills office was exclusive listing agent for the property, which sold for $1.8 million.

The 3-bedroom, 2.5-bathroom home hits you with spectacular panoramic views the moment you enter the front door. Extensively remodeled in 2014, the house spreads over 2,300 square feet of living space, including a versatile den, stunning wide-plank hardwood floors throughout, and multiple decks providing loads of outdoor space.
Secured behind tall redwood gates and watched over by cameras, the residence looks like a single-story cottage from the street. Out back, however, the property drops down mullet-style to three full floors.

The enormous primary suite is a separate oasis, complete with a luxurious marble bath plus a giant shower and separate soaking tub, a massive custom walk-in closet, dual vanities, its own private balcony, and a separate space that can be used as a nursery, reading room, or home office. The second bedroom features a custom Italian-made Murphy bed, providing flexibility to use the space as an office or guest room.
The top level, accessed via the front door, is essentially one giant open room. Skylights and whitewashed ceiling beams give the space an airy, sunny vibe, while a fireplace and big picture windows in the living area boost the ambience. A glass sliding door opens to a covered balcony with spectacular views of the nearby Silver Lake hills and San Gabriel Mountains in the distance. Inside, there’s a chic open kitchen with stainless-steel appliances and a powder room.
On the lowest level are two guest bedrooms that share a full bathroom with the family room, which could easily be converted into a media room or perhaps a small gym. The attached garage can accommodate one large car, or possibly two Mopeds.
Like most homes in this particular neighborhood, the Lange residence sits close to its neighbors and has essentially no yard, thanks to the steep hillside–good for maintenance costs, bad for private romps with Fido. But with those sweeping views, the house feels as though it has L.A.’s entire Eastside in the backyard. In addition, the home is in a premier location with easy access to restaurants and shopping.

Todd brings a wide breadth of experience to real estate from his professional managerial experience in the corporate world to his professionally trained interior design skills when it comes to staging and presenting property. This skill set quickly propelled Todd to being one of the top-producing agents at Berkshire Hathaway HomeServices California Properties, attaining the prestigious Chairman’s Circle Gold designation twice, representing the top 2 percent of all Berkshire Hathaway HomeServices agents nationwide and abroad.
After spending several years in the media business developing such well-known brands as “This Old House” and HGTV (home to some of the most beloved real estate programming on TV), Todd joined Berkshire Hathaway HomeServices California Properties to put his professional skill set to use in residential real estate.
He lives in the Hollywood Hills in an architectural house that he has lovingly restored. He has flipped houses and renovated too many kitchens and bathrooms to remember. Homes are his passion, which is why he loves real estate.
Like what you see here? Sign up for more! Our free e-newsletter informs you of listings in your community, insider real estate tips, the latest in home trends, and more.
January 11th, 2021 at 11:00 am